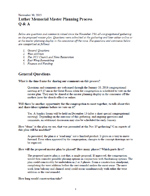Holy Communion Sundays at 8:15 & 10:30 am
Below are questions and comments raised since the November 15 all-congregational gathering on the proposed master plan. Questions were submitted during that gathering and later, either online or at the master planning display in the concourse off the nave. The questions and comments below are categorized as follows:
- General information
- West addition
- 1921 church and nave restoration
- East wing remodeling
- Finance and funding


